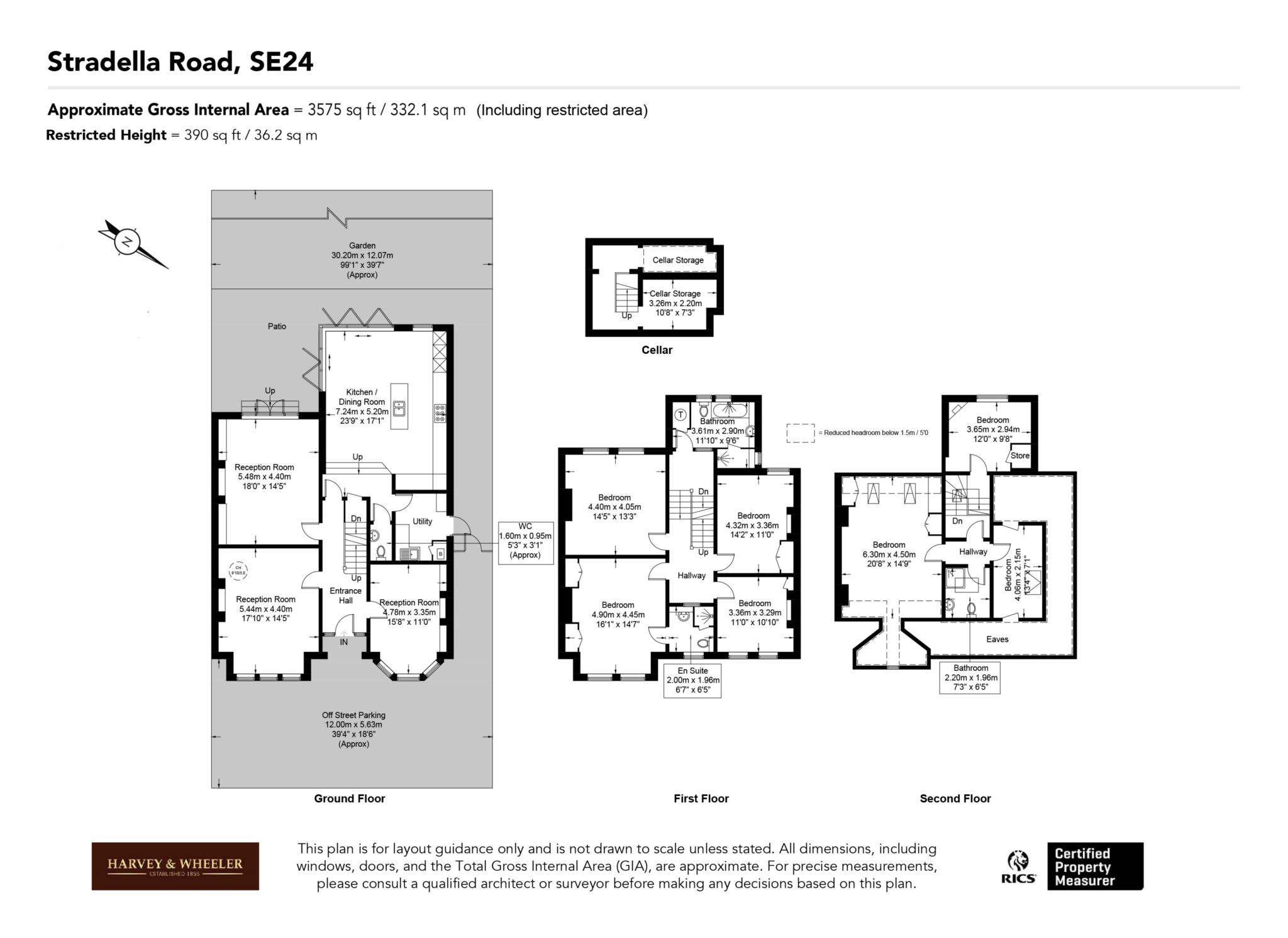- 7 Bedrooms
- 3 Reception rooms
- Kitchen/dining room
- Utility room
- Downstairs WC
- Family Bathroom and shower room
- En suite shower room
- Cellar
- Mature south west facing rear garden with side access
- Front garden with off street parking
CONTRACTS EXCHANGED. Sold by Harvey & Wheeler. A substantial double fronted period home with seven bedrooms and off street parking, on this highly sought after tree lined residential road in the heart of Herne Hill. The property is within easy reach of the excellent local state and private schools such as Judith Kerr Primary, Herne Hill School, JAGS, Alleyns and Dulwich College.
The house is particularly spacious with large and well-proportioned rooms retaining many period features including bay windows, stained glass, cast iron fireplaces and ornate cornices. With an overall gross internal area of 3,575 sq ft (332 sq m), the accommodation is arranged over three floors with an ideal layout for entertaining and family life.
On the ground floor are three reception rooms, all with period fireplaces, and one with French doors leading to the large rear garden. The south west facing mature garden is mainly laid to lawn, with shrubs in the borders and a side passage leading via a gate to the front of the house. From the open plan kitchen/family room corner bi-fold doors open onto a patio seating area and garden. Next to the kitchen, there is a utility/laundry room, with side access, a good size cellar and separate WC.
On the first floor, there is a principal bedroom with en suite shower room, as well as three double bedrooms and a family bathroom. A further three bedrooms and a shower room are situated on the second floor. A large walk-in storage area in the eaves wraps around one of the top bedrooms providing ample storage.
Herne Hill is the closest station which has regular direct trains to Victoria, City Thameslink, Blackfriars, Farringdon and St Pancras. North Dulwich station is also within walking distance with regular trains to London Bridge and two stops to Peckham Rye for the overground line.
Council Tax
London Borough Of Southwark, Band G

| Utility |
Supply Type |
| Electric |
Mains Supply |
| Gas |
Mains Supply |
| Water |
Mains Supply |
| Sewerage |
None |
| Broadband |
None |
| Telephone |
None |
| Other Items |
Description |
| Heating |
Gas Central Heating |
| Garden/Outside Space |
Yes |
| Parking |
Yes |
| Garage |
No |
| Broadband Coverage |
Highest Available Download Speed |
Highest Available Upload Speed |
| Standard |
Unknown |
Unknown |
| Superfast |
Unknown |
Unknown |
| Ultrafast |
Unknown |
Unknown |
| Mobile Coverage |
Indoor Voice |
Indoor Data |
Outdoor Voice |
Outdoor Data |
| EE |
Unknown |
Unknown |
Unknown |
Unknown |
| Three |
Unknown |
Unknown |
Unknown |
Unknown |
| O2 |
Unknown |
Unknown |
Unknown |
Unknown |
| Vodafone |
Unknown |
Unknown |
Unknown |
Unknown |
Broadband and Mobile coverage information supplied by Ofcom.